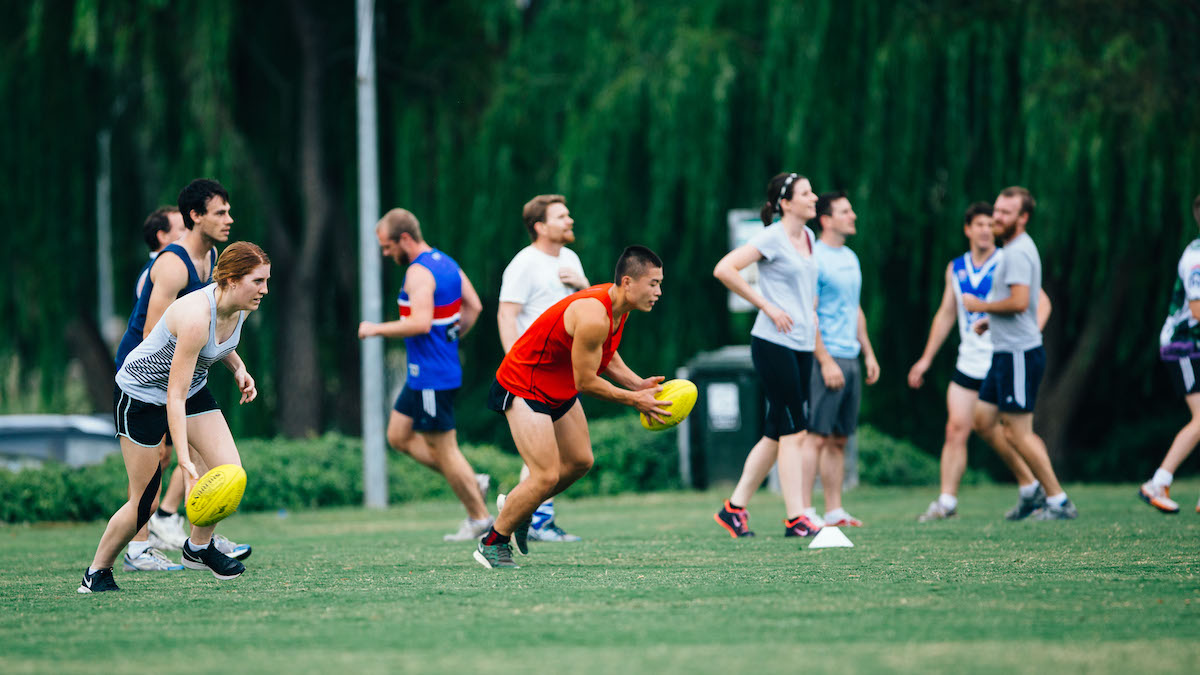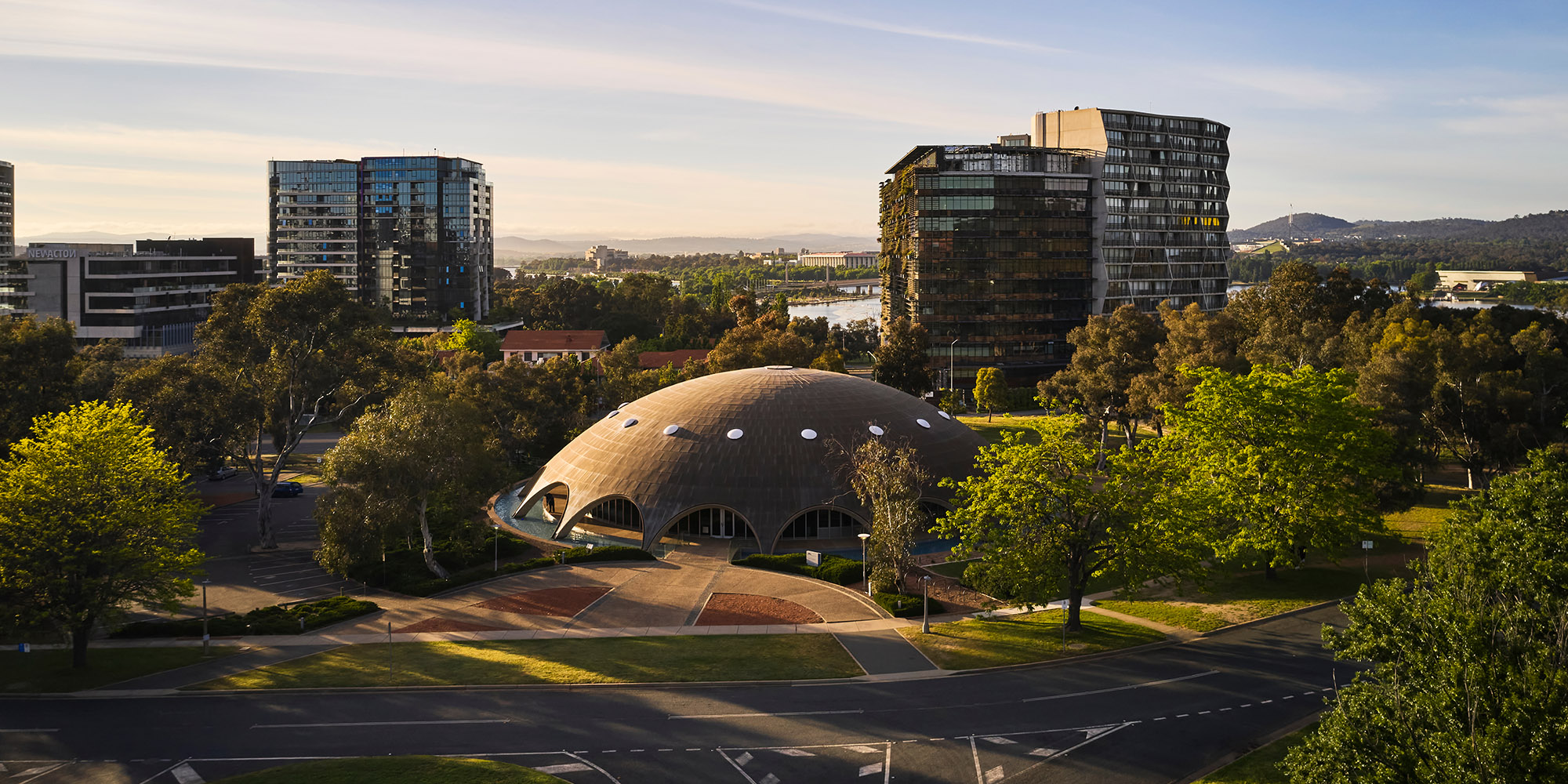
Published on
These iconic ANU buildings are cooler than you think
"Architecture is about creating a sense of place, a feeling of belonging and a way to navigate the world",
Robyn Archer, Artistic Director, Canberra Festival.
This inspiring quote by a famous Australian artist summarises a lot of what great architecture and design is about. If you're creative and love cleverly designed things with a ton of eye candy thrown in, some of these iconic ANU buildings will blow your mind. If you're more of a practical, left-brain type, you won't be disappointed either. Form, function and flair all combine in these stunning structures on the ANU campus that have unique purposes, personalities and sources of inspiration.
Timeless DNA
The John Curtin School of Medical Research is one of Australia's leading medical institutes and its building is next level. Inspired by the iconic DNA double helix, the design connects science and nature with angled windows and unique wide steps.
It also has features that are not so in-your-face. A side of the building has four engraved concrete panels depicting a famous advancement in the history of biology. One shows the DNA double helix, and another shows the bases that make up the letters of the DNA code — Adenine, Thymine, Cytosine, and Guanine.
QUICK FACT: A unique star-shaped structure is hidden within the building and waiting to be discovered. This structure is a pictogram of the famous Vitruvian Man, a drawing by Leonardo da Vinci depicting the mathematical proportions of the human body. Many students are still unaware that it's there!
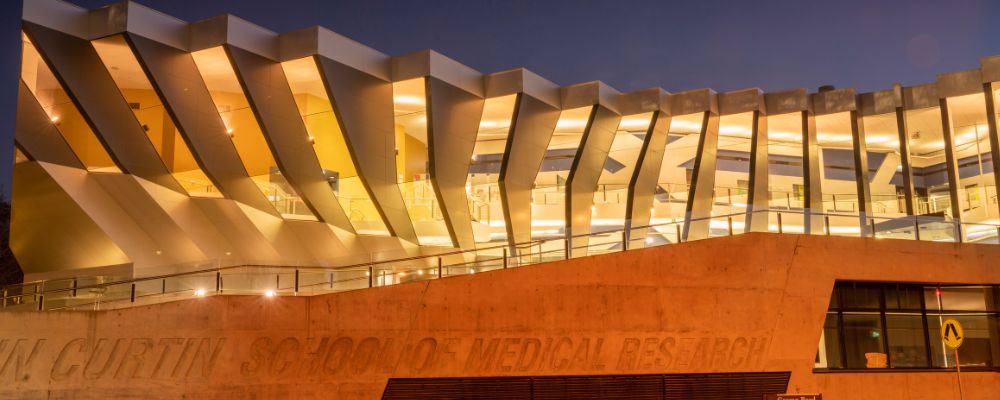
A worthy home to the invaluable medical innovation achieved by ANU researchers.
Historical creativity
The School of Art & Design at ANU has earned a global reputation, drawing students from countries worldwide. But did you know its history is just as impressive as its reputation? Back in 1939, the building started out as Canberra's first high school—one of the most modern in Australia at the time. Fast-forward to 1942, and the first art classes kicked off at what was then Canberra Technical College.
By 1975, the Commonwealth Government gave the green light to establish a standalone Canberra School of Art, officially cutting ties with the technical college the following year. The Canberra School of Art joined the ranks of ANU in 1992, bringing its creative energy to the University.
In 2006, the School merged into the new ANU College of Arts and Social Sciences, and in 2016, introduced a new Bachelor of Design, prompting a name change to the School of Art & Design. Now, that’s a history.
QUICK FACT: The current Artist in Residence at the ANU School of Art & Design is Sophie Dumaresq. Sophie graduated first in her honours degree in 2023. She works in photography, sculpture, performance, robotics and video installation and doesn't have galeophobia. Visit Sophie’s website to find out why.
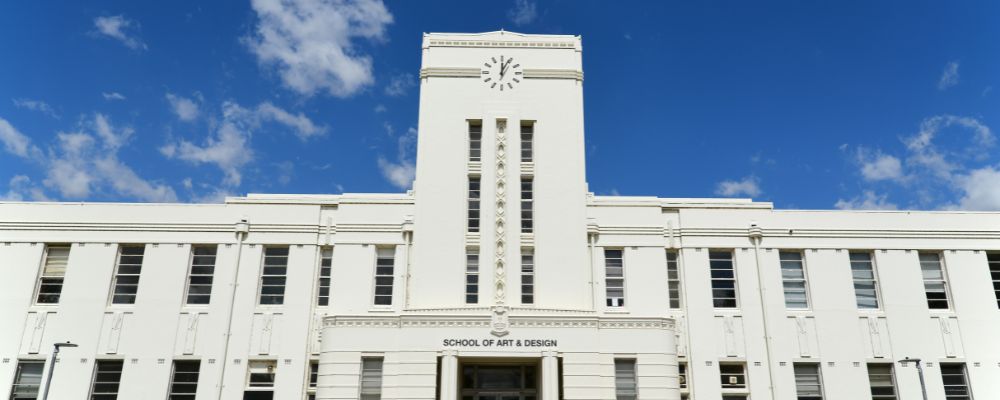
This hub for creativity on campus is a classic piece of Art Deco architecture and is hard to miss.
Constructive inspiration
The Marie Reay Teaching Centre is one of the centrepiece buildings at ANU. It is located in the bustling, food-flaunting Kambri precinct. This six-storey building consists of exposed timber roof trusses, open floors connected by a timber stairwell and Insta-worthy city views. Flexible spaces, multiple rooms and cutting-edge technology make it ideal for meetings, workshops, focus groups, breakout sessions and informal socials.
Named after the trailblazing anthropologist Marie Reay, the building honours her remarkable career. In the mid-1940s, she was the first anthropologist to study contemporary conditions among First Nations Australians and by the 1950s, she was winning scholarships to study at the newly established ANU. Marie also broke new ground as the first female anthropologist doing fieldwork in Papua New Guinea. She later became a Research Fellow at the Research School of Pacific Studies at ANU, climbing the ranks to Senior Fellow before retiring in 1988.
QUICK FACT: Opening in 2019, the Marie Reay Teaching Centre was the ACT’s first mass timber educational facility. It is primarily constructed of cross-laminated timber , known for its strength and sustainability.
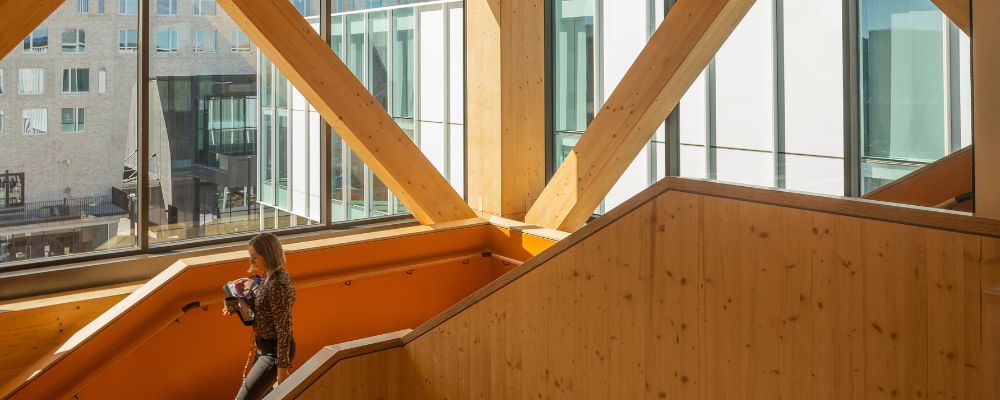
Not only are the timber structures of Marie Reay aesthetically pleasing, but they’re also environmentally friendly.
Hexagonal havens
The HC Coombs Building stands out among iconic university buildings at ANU. One of the first permanent structures on the Acton campus, it was initially home to the Research School of Pacific Studies and the Research School of Social Sciences, previously in the old Canberra Hospital buildings on Acton Peninsula.
But the real eye-catcher? The building’s unique hexagonal design. Architects Mockridge, Stahle and Mitchell dreamt it up in the 1960s, with more creative flair added in the 1970s by Anthony Cooper & Associates. Initially, there were just two hexagonal buildings, but they couldn't resist adding a third—complete with a lab and a lecture theatre.
These days, it’s home to offices and tutorial rooms for the College of Arts and Social Sciences, the College of Asia and the Pacific and the School of Culture, History & Language. It's quite the hub for knowledge!
QUICK FACT: The buildings are notoriously difficult to navigate. Unique staircases, randomly numbered offices and hard-to-read maps are all part of the fun here. Social commentators have called it "a complex system of wombat burrows arranged to give wombats stimulating intellectual challenges in finding their way around." Here's to future 'human wombat' adventurers.
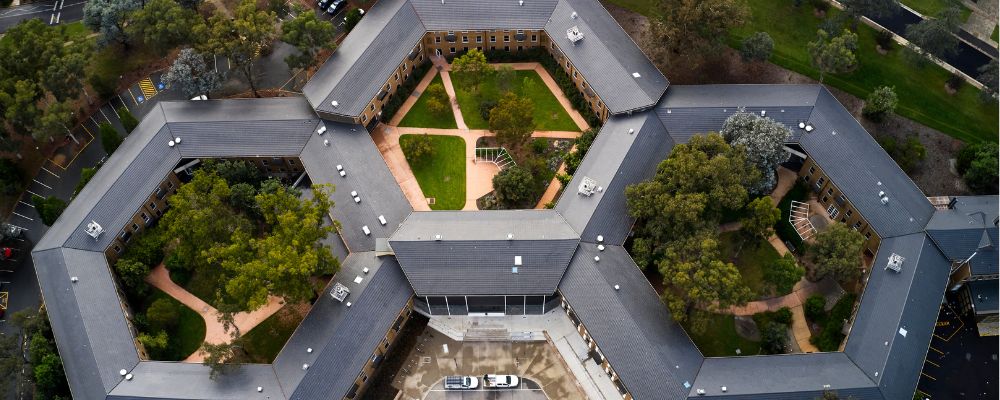
When was the last time you saw a triple-hexagonal building?
Keen to explore more ANU buildings? Check out some of the best study spots on campus.

